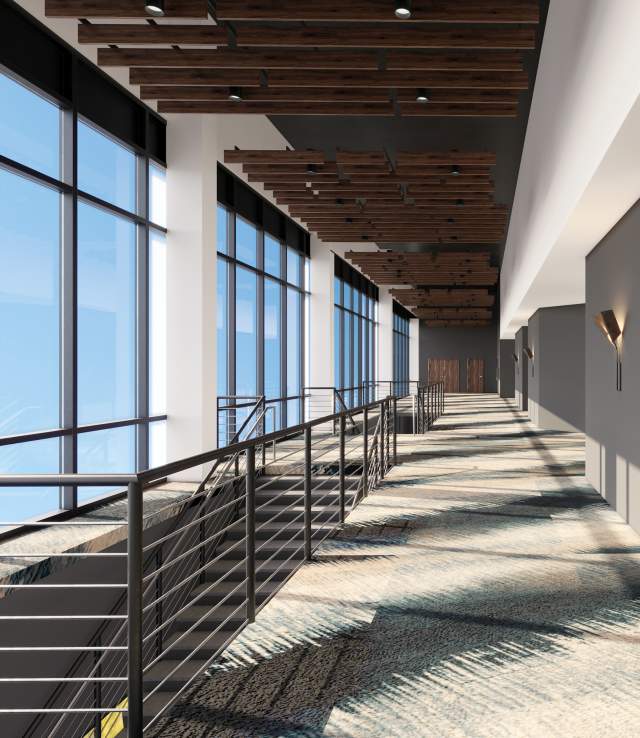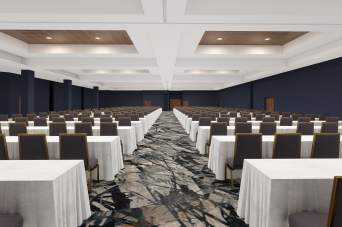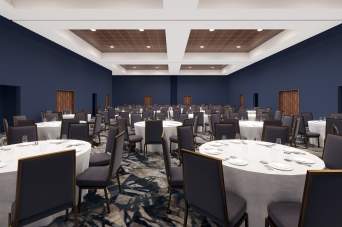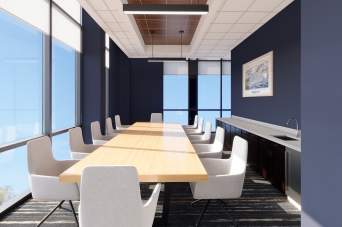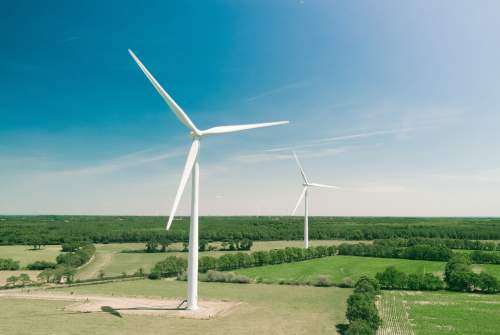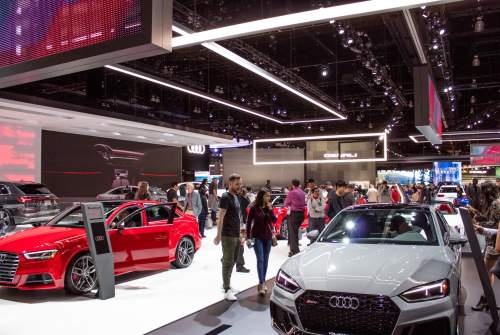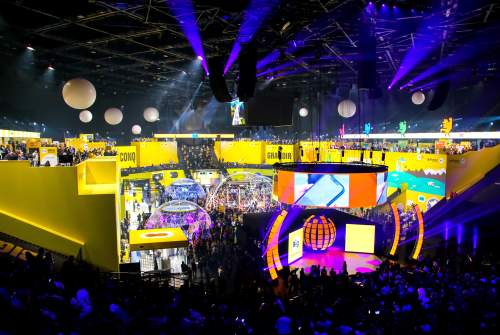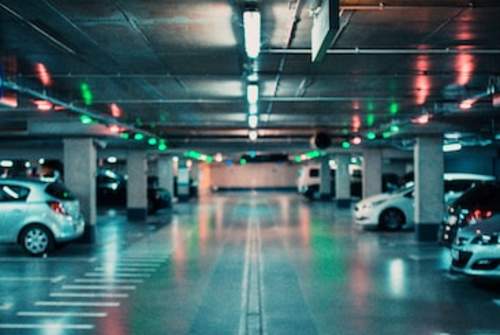Junior Ballroom
Spanning more than 3,800 square feet, the Junior Ballroom provides adaptable space to meet diverse event needs. Its flexibility allows for easy subdivision into five distinct sections, ensuring seamless fulfillment of various requirements such as breakouts, exhibitions, meals, and more.
Features
- Full AV and sound system
- staging available
Capacity
200-300
Square Footage
3,814
Executive Boardroom
The Executive Boardroom provides an intimate setting for meetings in a comfortable and elegantly furnished space. Abundant natural light streams through the floor-to-ceiling windows, crafting an open and inviting ambiance. Enhanced with built-in AV capabilities, this boardroom is fully equipped to accommodate a variety of meeting requirements.
Features
- Built in AV
- floor to ceiling windows with shades
- full counter with sink for food and beverage
Capacity
12
Square Footage
580
